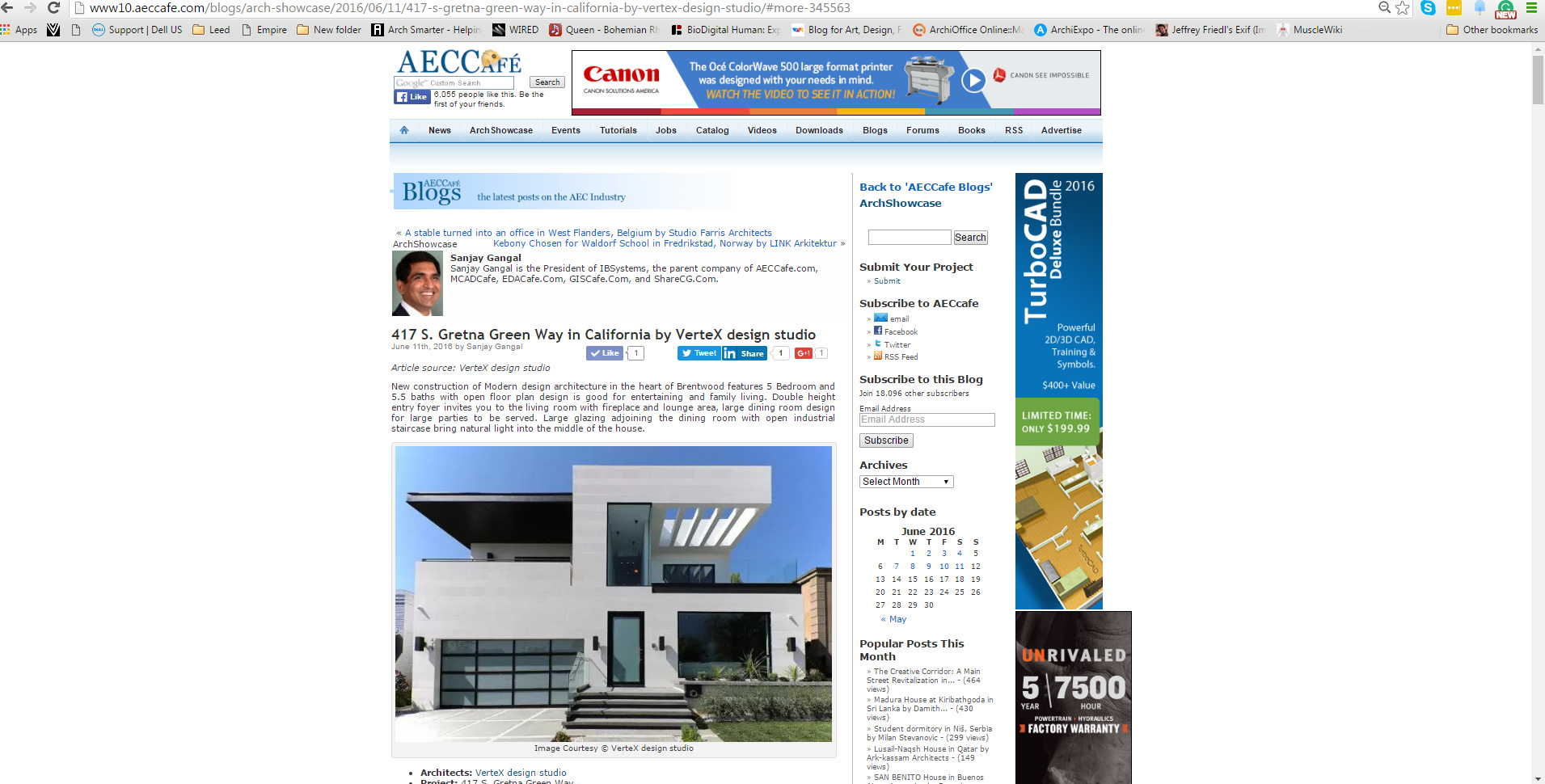
11 Jun 417 S. Gretna Green has been published on www10.aeccafe.com
Our latest architectural and interior design has been published on www10.aeccafe.com.
First floor
This newly modern design project has been constructed in Brentwood, California. 5 bedrooms and 6 bathrooms with chef’s kitchen and state of art kitchen appliances has open floor plan great for entertainment. double story entry foyer and hardwood dropped ceiling will emphasize entrance and drag all attention all the way to the end of the house. The hallway will divide to two main functionality of floor plan at first floor, the private part including 2 bedroom suites, powder room, garage and kitchen and the other side is the public part, so we have formal living room, lounge, stair, dining room and family room.
16′ sliding pocket door at kitchen will open the whole width of the kitchen to outdoor so we will have a seamless connection to the outside as addition to the floor plan and open to the functionality of entertaining big volume of people. same has happened in the family room but instead of pocket sliding door we have 3-panel sliding door wich all panel can be moved around and adapt to the furniture layout inside and outside and it will connect the living room to pool and spa followed by waterfall and fire pit at the end of the pool.
Backyard
In the back yard, we have BBQ area with countertop and seating area, fire pit with seating area, pool with spa, waterfall and a fire pit on top of a waterfall, about 1000 grass area, and Mangaris wooden deck throughout.
Second Floor
Metal stair with 15′ long and 8′ wide glass towards north will lead you to the second floor which we have the master suite and 2 other bedroom suites plus laundry room and linen closet. each room on this floor have their own balcony with outdoor seating area. Master suite have a big master bathroom which it has a double shower head, steam, stand alone bathtub, double vanity and my favorite TOTO with a state of art automated washlet with remote control. Master suite also has the walking closet and fireplace inside room with library.

Ted
Posted at 04:10h, 06 AugustThese builds that create the feeling of being outdoors from inside are really making a big push to today’s market. You guys do some good work.
Pooya
Posted at 19:42h, 14 OctoberThank you Ted,